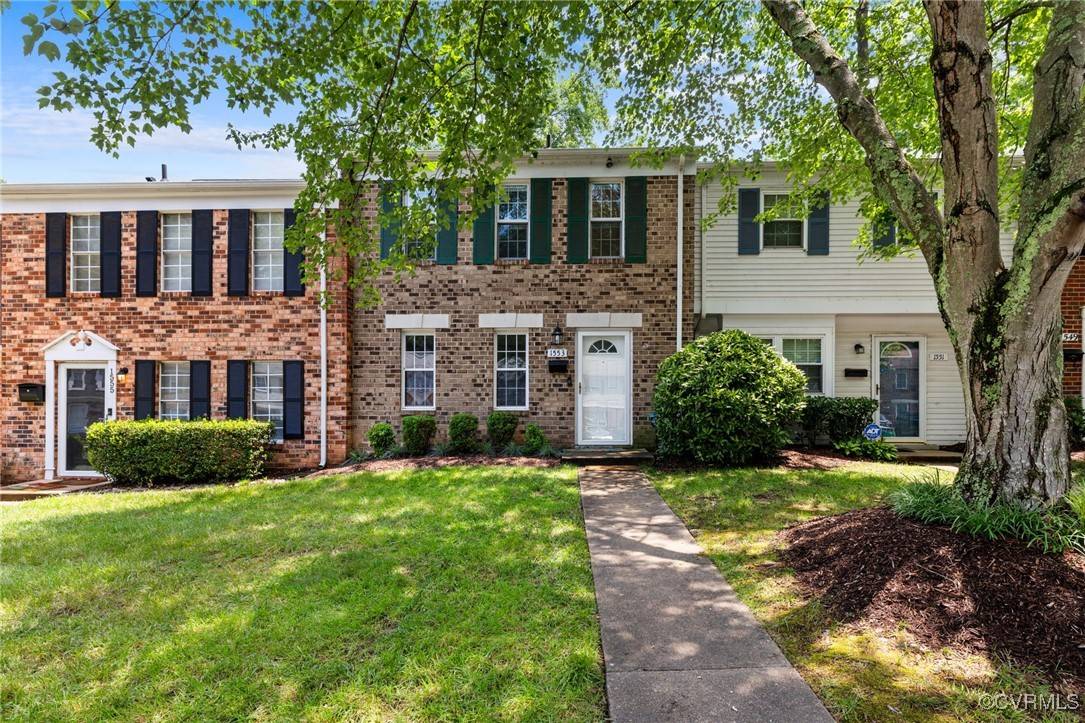1553 United CT Henrico, VA 23238
OPEN HOUSE
Sun Jul 13, 1:00pm - 4:00pm
UPDATED:
Key Details
Property Type Townhouse
Sub Type Townhouse
Listing Status Active
Purchase Type For Sale
Square Footage 1,280 sqft
Price per Sqft $218
Subdivision Heritage Hill Raintree
MLS Listing ID 2519289
Style Row House,Two Story
Bedrooms 3
Full Baths 1
Half Baths 1
Construction Status Actual
HOA Fees $201/mo
HOA Y/N Yes
Abv Grd Liv Area 1,280
Year Built 1978
Annual Tax Amount $2,266
Tax Year 2024
Lot Size 1,603 Sqft
Acres 0.0368
Property Sub-Type Townhouse
Property Description
Location
State VA
County Henrico
Community Heritage Hill Raintree
Area 22 - Henrico
Interior
Interior Features Bookcases, Built-in Features, Ceiling Fan(s), Dining Area, Double Vanity, Eat-in Kitchen, Fireplace, Granite Counters, Recessed Lighting, Walk-In Closet(s)
Heating Electric, Heat Pump, Hot Water
Cooling Central Air, Electric, Heat Pump
Flooring Partially Carpeted, Vinyl
Fireplaces Number 1
Fireplaces Type Electric
Fireplace Yes
Appliance Dishwasher, Electric Water Heater, Disposal, Microwave, Oven, Stove
Laundry Washer Hookup, Dryer Hookup
Exterior
Fence Back Yard, Fenced
Pool None
Roof Type Composition,Shingle
Porch Rear Porch, Deck, Patio
Garage No
Building
Story 2
Sewer Public Sewer
Water Public
Architectural Style Row House, Two Story
Level or Stories Two
Structure Type Aluminum Siding,Brick,Drywall,Frame
New Construction No
Construction Status Actual
Schools
Elementary Schools Pemberton
Middle Schools Quioccasin
High Schools Godwin
Others
Tax ID 746-746-0490
Ownership Individuals
Virtual Tour https://www.zillow.com/view-imx/68e5529f-2254-4e32-86af-c253a2d412d9?setAttribution=mls&wl=true&initialViewType=pano&utm_source=dashboard





