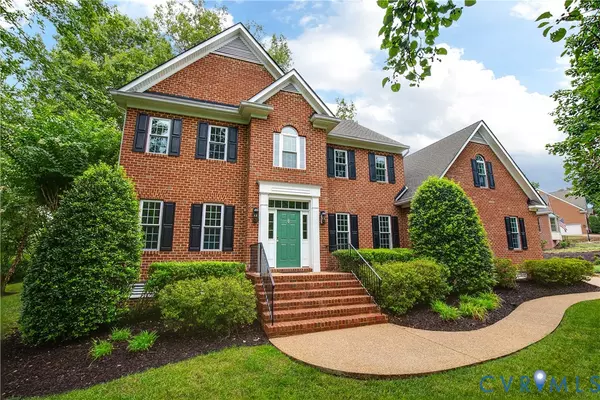400 Weston WAY Henrico, VA 23238
UPDATED:
Key Details
Property Type Single Family Home
Sub Type Single Family Residence
Listing Status Active
Purchase Type For Sale
Square Footage 4,257 sqft
Price per Sqft $258
Subdivision Weston
MLS Listing ID 2522161
Style Colonial
Bedrooms 6
Full Baths 4
Half Baths 1
Construction Status Actual
HOA Fees $125/qua
HOA Y/N Yes
Abv Grd Liv Area 4,257
Year Built 2001
Annual Tax Amount $7,629
Tax Year 2025
Lot Size 0.446 Acres
Acres 0.4465
Property Sub-Type Single Family Residence
Property Description
The first floor includes a versatile bedroom that may function as a primary suite or serve alternate purposes such as an office or playroom. It is complemented by a renovated full bathroom equipped with grab bars. Hardwood flooring extends throughout the entire second level, including the primary bedroom, which boasts an en-suite beautiful bath and a spacious walk-in closet by Closets of Virginia. Four additional bedrooms and two bathrooms provide ample accommodations on the upper level.
The third floor offers flexible space with its own split level heating and cooling unit, ideal for a fitness area, office, storage or other uses. The classic three-sided brick exterior provides both elegance and low maintenance with a substantial deck for outdoor dining. The property has been meticulously maintained, with notable upgrades including 2 new gas furnaces and new central air systems in (2020), windows (2024), a replaced burner assembly for the gas fireplace (2024), gutter helmets, and a new garage door. The home also has been equipped with a Smart Sprinkler which controls the front, sides and back irrigation systems, Nest thermostats on the 1st and 2nd levels, Simplisafe Security, and a Nest door bell. This classic home has so much to offer. Come by for a visit and see for yourself how it could be perfect for you.
Location
State VA
County Henrico
Community Weston
Area 22 - Henrico
Direction Gaskins to Colony Bluff Road to Weston Way, River Road to Colony Lake Drive to Right on Colony Bluff to Left on Weston Way
Rooms
Basement Crawl Space
Interior
Interior Features Wet Bar, Bookcases, Built-in Features, Ceiling Fan(s), Cathedral Ceiling(s), Dining Area, Separate/Formal Dining Room, Double Vanity, Eat-in Kitchen, French Door(s)/Atrium Door(s), Fireplace, Granite Counters, Garden Tub/Roman Tub, High Ceilings, Kitchen Island, Bath in Primary Bedroom, Main Level Primary, Pantry, Recessed Lighting, Walk-In Closet(s), Central Vacuum
Heating Electric, Forced Air, Natural Gas, Zoned
Cooling Central Air, Zoned
Flooring Wood
Fireplaces Number 1
Fireplaces Type Gas, Insert
Fireplace Yes
Window Features Thermal Windows
Appliance Built-In Oven, Down Draft, Dishwasher, Electric Cooking, Disposal, Gas Water Heater, Microwave, Range, Refrigerator, Smooth Cooktop
Laundry Washer Hookup, Dryer Hookup
Exterior
Exterior Feature Deck, Paved Driveway
Parking Features Attached
Garage Spaces 2.0
Fence Back Yard, Wood
Pool None
Community Features Common Grounds/Area
Roof Type Shingle
Porch Deck
Garage Yes
Building
Story 3
Sewer Public Sewer
Water Public
Architectural Style Colonial
Level or Stories Three Or More
Structure Type Brick,Block,Drywall
New Construction No
Construction Status Actual
Schools
Elementary Schools Maybeury
Middle Schools Tuckahoe
High Schools Freeman
Others
HOA Fee Include Common Areas
Tax ID 742-740-6916
Ownership Individuals





