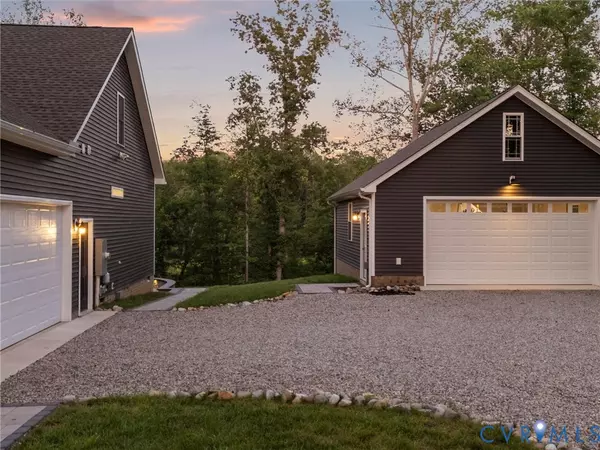1280 Mill Quarter RD Powhatan, VA 23139

UPDATED:
Key Details
Property Type Single Family Home
Sub Type Single Family Residence
Listing Status Pending
Purchase Type For Sale
Square Footage 2,844 sqft
Price per Sqft $272
Subdivision Mill Quarter
MLS Listing ID 2525831
Style Craftsman
Bedrooms 4
Full Baths 3
Half Baths 1
Construction Status Actual
HOA Y/N No
Abv Grd Liv Area 2,844
Year Built 2023
Annual Tax Amount $655
Tax Year 2024
Lot Size 3.371 Acres
Acres 3.371
Property Sub-Type Single Family Residence
Property Description
The open main level features 9' ceilings and a chef's kitchen with granite counters, farmhouse sink, double ovens, large island, and walk-in pantry- ideal for family meals or entertaining. Enjoy meals in the spacious dining area, unwind in the vaulted sunroom, or relax on the screened porch overlooking your private oasis.
The first-floor primary suite includes floor-to-ceiling windows, private bath, and custom closet. Upstairs, three additional bedrooms each have attached or adjoining baths, built-ins, and a large walk-in attic for storage.
Extras include a detached 2-car garage with overhead storage and WiFi wiring, water softener, walk-in crawlspace with dehumidifier, updated landscaping, generator hookup, stamped patio with fireplace, and more. Conveniently located near Powhatan Village, YMCA, and shopping- this home combines privacy, comfort, and lifestyle!
Location
State VA
County Powhatan
Community Mill Quarter
Area 66 - Powhatan
Direction 288 N, Take exit to Powhatan, Go West on 60, Left onto Old Buckingham Rd, Left onto Mill Quarter Rd, Drive past Mill Quarter Golf Course, House is on the Left
Rooms
Basement Crawl Space
Interior
Interior Features Bookcases, Built-in Features, Bedroom on Main Level, Ceiling Fan(s), Dining Area, Double Vanity, Fireplace, Granite Counters, High Ceilings, Kitchen Island, Main Level Primary, Pantry, Recessed Lighting, Cable TV, Walk-In Closet(s)
Heating Electric, Heat Pump, Zoned
Cooling Central Air, Zoned
Flooring Partially Carpeted, Tile, Vinyl
Fireplaces Number 1
Fireplaces Type Gas
Equipment Generator
Fireplace Yes
Appliance Built-In Oven, Cooktop, Double Oven, Dishwasher, Electric Water Heater, Disposal, Microwave, Range, Refrigerator, Smooth Cooktop, Water Softener, Washer
Exterior
Exterior Feature Deck, Lighting, Porch
Parking Features Attached
Garage Spaces 4.0
Fence None
Pool None
Waterfront Description Lake,Waterfront
View Y/N Yes
View Golf Course, Water
Roof Type Composition,Shingle
Porch Screened, Deck, Porch
Garage Yes
Building
Lot Description Corner Lot, Landscaped, Wooded, Waterfront
Story 2
Sewer Septic Tank
Water Well
Architectural Style Craftsman
Level or Stories Two
Additional Building Garage(s), Storage
Structure Type Drywall,Frame,Stone,Vinyl Siding
New Construction No
Construction Status Actual
Schools
Elementary Schools Powhatan
Middle Schools Powhatan
High Schools Powhatan
Others
Tax ID 038A-5-1
Ownership Individuals
Security Features Smoke Detector(s)
Virtual Tour https://vimeo.com/1096015701

GET MORE INFORMATION





