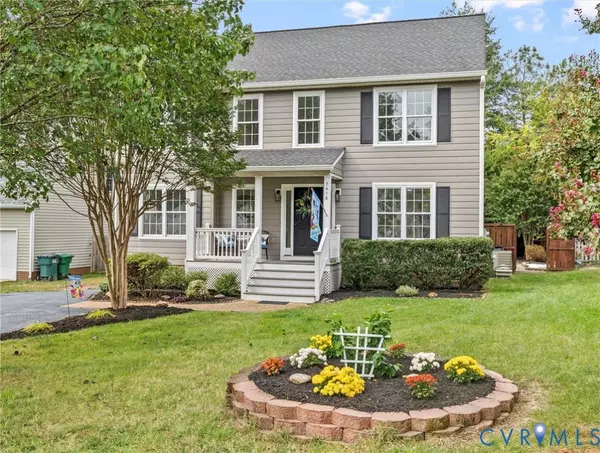7416 Willow Ridge TER Glen Allen, VA 23060

Open House
Sun Nov 16, 12:00pm - 2:00pm
UPDATED:
Key Details
Property Type Single Family Home
Sub Type Single Family Residence
Listing Status Active
Purchase Type For Sale
Square Footage 2,063 sqft
Price per Sqft $227
Subdivision Hungary Ridge
MLS Listing ID 2525637
Style Colonial,Two Story
Bedrooms 4
Full Baths 2
Half Baths 1
Construction Status Approximate
HOA Fees $250/ann
HOA Y/N Yes
Abv Grd Liv Area 2,063
Year Built 1996
Annual Tax Amount $3,670
Tax Year 2025
Lot Size 7,474 Sqft
Acres 0.1716
Property Sub-Type Single Family Residence
Property Description
Upstairs, the large primary suite features a vaulted ceiling, en suite bathroom with double vanities, and two generously sized closets. Additional recent updates include new carpet and luxury vinyl flooring throughout the home, as well as fresh interior paint. The upstairs hallway and bathrooms have brand-new vinyl flooring, while the primary and second bedrooms boast new carpet.
The home's exterior siding was replaced approximately three years ago. Outdoor living is just as inviting, with a charming covered front porch ideal for enjoying your morning coffee, a hardscape-lined fenced backyard perfect for seasonal gardening, and a spacious multi-level deck for entertaining. This home offers an unbeatable location just minutes from Staples Mill Road, West Broad Street, and I-295—providing easy access to shopping centers, dining options, and everyday essentials.
-
Location
State VA
County Henrico
Community Hungary Ridge
Area 34 - Henrico
Direction From Staples Mill Rd. LEFT onto Hungary Ridge Drive. LEFT onto Willow Ridge.
Rooms
Basement Crawl Space
Interior
Interior Features Ceiling Fan(s), Dining Area, Double Vanity, Eat-in Kitchen, Fireplace, Granite Counters, Garden Tub/Roman Tub, Pantry, Walk-In Closet(s)
Heating Electric, Heat Pump
Cooling Electric, Heat Pump
Flooring Partially Carpeted, Vinyl
Fireplaces Number 1
Fireplaces Type Gas
Fireplace Yes
Window Features Screens
Appliance Dishwasher, Exhaust Fan, Electric Cooking, Disposal, Gas Water Heater, Ice Maker, Oven, Refrigerator, Range Hood, Smooth Cooktop, Stove, Washer, ENERGY STAR Qualified Appliances
Laundry Washer Hookup, Dryer Hookup
Exterior
Exterior Feature Deck, Porch, Storage, Shed, Paved Driveway
Fence Back Yard
Pool None
Roof Type Composition,Shingle
Porch Screened, Deck, Porch
Garage No
Building
Story 2
Sewer Public Sewer
Water Public
Architectural Style Colonial, Two Story
Level or Stories Two
Additional Building Shed(s)
Structure Type Drywall,Vinyl Siding,Wood Siding
New Construction No
Construction Status Approximate
Schools
Elementary Schools Dumbarton
Middle Schools Brookland
High Schools Hermitage
Others
HOA Fee Include Common Areas
Tax ID 765-759-9511
Ownership Individuals
Security Features Smoke Detector(s)

GET MORE INFORMATION





