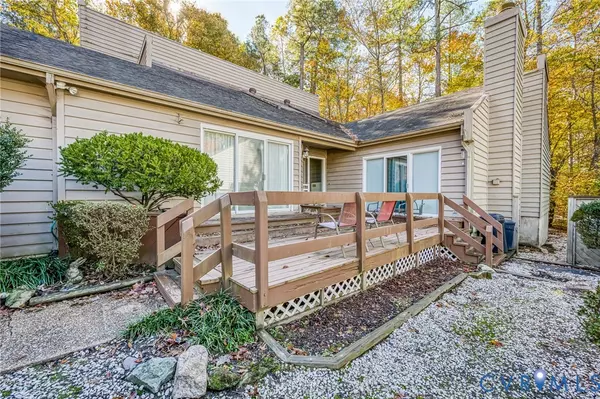4714 Five Springs CT Midlothian, VA 23112

UPDATED:
Key Details
Property Type Single Family Home
Sub Type Single Family Residence
Listing Status Active
Purchase Type For Sale
Square Footage 1,849 sqft
Price per Sqft $151
Subdivision Five Springs
MLS Listing ID 2530666
Style Contemporary,Ranch
Bedrooms 3
Full Baths 2
Construction Status Actual
HOA Fees $222/qua
HOA Y/N Yes
Abv Grd Liv Area 1,849
Year Built 1981
Annual Tax Amount $3,271
Tax Year 2025
Lot Size 6,708 Sqft
Acres 0.154
Property Sub-Type Single Family Residence
Property Description
Don't miss this chance to make this home shine again and create your perfect retreat!
Location
State VA
County Chesterfield
Community Five Springs
Area 62 - Chesterfield
Rooms
Basement Crawl Space
Interior
Interior Features Bedroom on Main Level, Breakfast Area, Ceiling Fan(s), Separate/Formal Dining Room, Double Vanity, Eat-in Kitchen, Fireplace, Jetted Tub, Laminate Counters, Bath in Primary Bedroom, Skylights, Walk-In Closet(s)
Heating Electric, Heat Pump
Cooling Central Air
Flooring Carpet, Tile, Vinyl
Fireplaces Number 1
Fireplaces Type Electric
Fireplace Yes
Window Features Skylight(s)
Appliance Dishwasher, Electric Cooking, Electric Water Heater, Disposal, Ice Maker, Microwave, Oven, Refrigerator, Washer
Laundry Washer Hookup, Dryer Hookup
Exterior
Exterior Feature Deck, Paved Driveway
Parking Features Attached
Garage Spaces 1.5
Fence None
Pool Pool, Community
Community Features Boat Facilities, Common Grounds/Area, Clubhouse, Home Owners Association, Playground, Pool
Amenities Available Management
Roof Type Composition
Porch Front Porch, Deck
Garage Yes
Building
Lot Description Cul-De-Sac
Story 1
Sewer Public Sewer
Water Public
Architectural Style Contemporary, Ranch
Level or Stories One
Structure Type Cedar,Drywall,Frame
New Construction No
Construction Status Actual
Schools
Elementary Schools Clover Hill
Middle Schools Swift Creek
High Schools Clover Hill
Others
HOA Fee Include Common Areas
Tax ID 731-67-80-40-600-000
Ownership Estate
Special Listing Condition Estate

GET MORE INFORMATION





