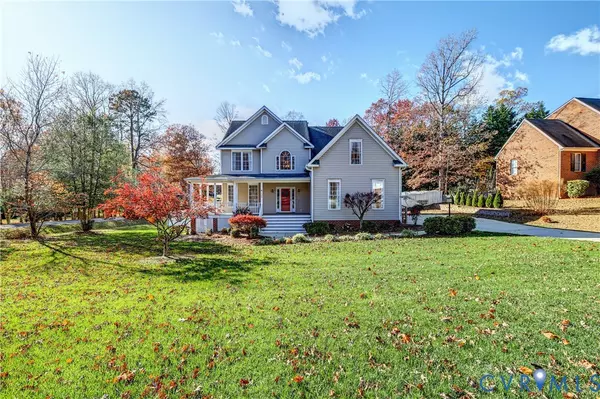4320 Sharonridge DR Chesterfield, VA 23236

UPDATED:
Key Details
Property Type Single Family Home
Sub Type Single Family Residence
Listing Status Active
Purchase Type For Sale
Square Footage 2,876 sqft
Price per Sqft $180
Subdivision Mayfair Estates
MLS Listing ID 2529935
Style Two Story,Transitional
Bedrooms 5
Full Baths 3
Half Baths 1
Construction Status Actual
HOA Y/N No
Abv Grd Liv Area 2,876
Year Built 1999
Annual Tax Amount $4,044
Tax Year 2025
Lot Size 0.504 Acres
Acres 0.504
Property Sub-Type Single Family Residence
Property Description
Location
State VA
County Chesterfield
Community Mayfair Estates
Area 54 - Chesterfield
Direction From Hull St, onto Oxbridge Rd, L on Lumlay Rd, R on Sharonridge Dr. House is on the right.
Interior
Interior Features Bedroom on Main Level, Ceiling Fan(s), Cathedral Ceiling(s), Separate/Formal Dining Room, Double Vanity, Eat-in Kitchen, Fireplace, Granite Counters, High Ceilings, Jetted Tub, Kitchen Island, Loft, Bath in Primary Bedroom, Main Level Primary, Pantry, Recessed Lighting, Skylights, Walk-In Closet(s), Window Treatments
Heating Forced Air, Natural Gas, Zoned
Cooling Central Air, Electric, Zoned
Flooring Ceramic Tile, Laminate
Fireplaces Type Gas
Equipment Generator
Fireplace Yes
Window Features Skylight(s),Thermal Windows,Window Treatments
Appliance Dryer, Dishwasher, Gas Cooking, Disposal, Gas Water Heater, Oven, Refrigerator, Range Hood, Self Cleaning Oven, Stove, Water Heater, Washer
Laundry Washer Hookup, Dryer Hookup
Exterior
Exterior Feature Deck, Sprinkler/Irrigation, Out Building(s), Porch, Storage, Shed, Paved Driveway
Fence Back Yard, Privacy, Fenced
Pool None
Community Features Sidewalks
Handicap Access Accessible Full Bath, Accessible Bedroom
Porch Front Porch, Wrap Around, Deck, Porch
Garage No
Building
Lot Description Cleared, Landscaped, Level
Story 2
Sewer Public Sewer
Water Public
Architectural Style Two Story, Transitional
Level or Stories Two
Additional Building Shed(s), Outbuilding
Structure Type Drywall,Frame,Vinyl Siding
New Construction No
Construction Status Actual
Schools
Elementary Schools Jacobs Road
Middle Schools Manchester
High Schools Clover Hill
Others
Tax ID 750-68-27-05-200-000
Ownership Individuals
Security Features Smoke Detector(s)

GET MORE INFORMATION





