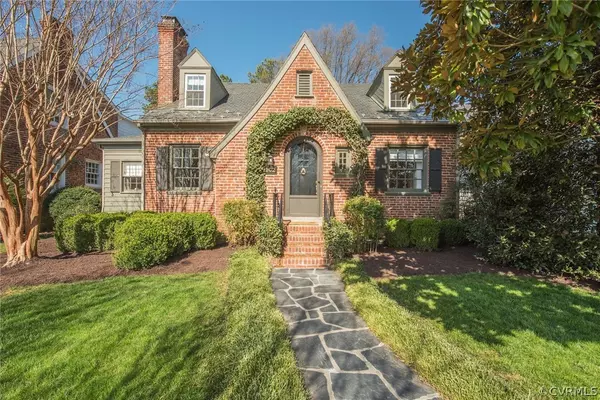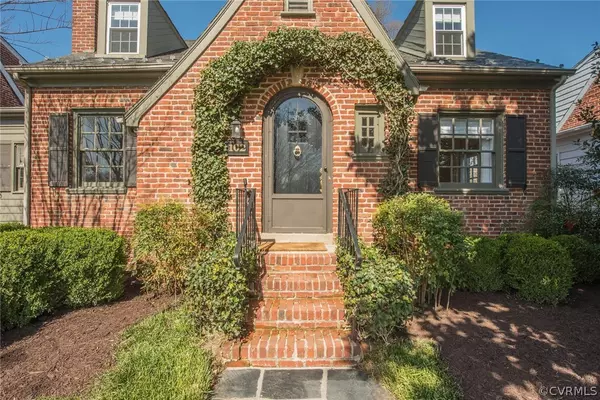For more information regarding the value of a property, please contact us for a free consultation.
102 Westmoreland ST Richmond, VA 23226
Want to know what your home might be worth? Contact us for a FREE valuation!

Our team is ready to help you sell your home for the highest possible price ASAP
Key Details
Sold Price $663,255
Property Type Single Family Home
Sub Type Single Family Residence
Listing Status Sold
Purchase Type For Sale
Square Footage 2,041 sqft
Price per Sqft $324
Subdivision Wakefield Gardens
MLS Listing ID 2106588
Sold Date 05/11/21
Style Cape Cod
Bedrooms 3
Full Baths 2
Construction Status Actual
HOA Y/N No
Year Built 1937
Annual Tax Amount $4,440
Tax Year 2020
Lot Size 6,987 Sqft
Acres 0.1604
Property Sub-Type Single Family Residence
Property Description
This storybook brick/slate cottage across from the Mary Munford Elementary field is a perfect blend of original charm & modern updates. With 2000+ sq ft, this fully renovated cape features a charming arched entrance, hardwood floors & pretty millwork; living room w/relined, wood-burning fireplace, sun room/office, open-concept dining room/kitchen w/breakfast bar, granite c-tops, SS appliances, custom white cabinetry & pantry; 3 nicely-proportioned bedrooms w/option for 1st or 2nd floor master; 2 redone full baths, one on each floor; 2nd floor master suite includes vaulted bedroom & large adjacent sitting room, perfect for office, workout or play space; freshly painted basement w/new JES waterproofing; new 2-zone HVAC & water heater; spacious, fenced back yard w/alley access for potential garage or off-street parking.
Location
State VA
County Richmond City
Community Wakefield Gardens
Area 20 - Richmond
Direction West on Cary Street from Malvern Ave, right on Westmoreland.
Rooms
Basement Unfinished, Sump Pump
Interior
Interior Features Bedroom on Main Level, Eat-in Kitchen, Granite Counters, Main Level Primary, Pantry, Recessed Lighting
Heating Electric, Heat Pump, Zoned
Cooling Zoned
Flooring Tile, Wood
Fireplaces Number 1
Fireplaces Type Masonry, Wood Burning
Fireplace Yes
Appliance Dishwasher, Gas Cooking, Gas Water Heater, Microwave, Refrigerator
Laundry Dryer Hookup
Exterior
Exterior Feature Porch, Storage, Shed
Fence Back Yard, Fenced
Pool None
Roof Type Slate
Porch Rear Porch, Porch
Garage No
Building
Lot Description Level
Sewer Public Sewer
Water Public
Architectural Style Cape Cod
Level or Stories One and One Half
Structure Type Brick,Mixed
New Construction No
Construction Status Actual
Schools
Elementary Schools Munford
Middle Schools Albert Hill
High Schools Thomas Jefferson
Others
Tax ID W019-0292-017
Ownership Individuals
Security Features Security System
Financing Conventional
Read Less

Bought with Long & Foster REALTORS




