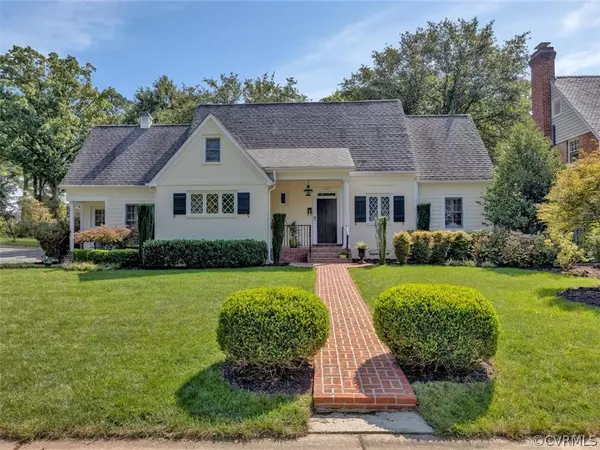For more information regarding the value of a property, please contact us for a free consultation.
5501 Kingsbury RD Richmond, VA 23226
Want to know what your home might be worth? Contact us for a FREE valuation!

Our team is ready to help you sell your home for the highest possible price ASAP
Key Details
Sold Price $800,000
Property Type Single Family Home
Sub Type Single Family Residence
Listing Status Sold
Purchase Type For Sale
Square Footage 3,019 sqft
Price per Sqft $264
Subdivision Glenburnie
MLS Listing ID 2028874
Sold Date 10/28/20
Style Cape Cod,Two Story
Bedrooms 4
Full Baths 3
Half Baths 2
Construction Status Renovated
HOA Y/N No
Year Built 1938
Annual Tax Amount $6,804
Tax Year 2020
Lot Size 9,740 Sqft
Acres 0.2236
Property Sub-Type Single Family Residence
Property Description
Designed by prominent architect, Royal Barry Wills, and built by Matt Will in 1938, this beautifully restored Cape home was completely renovated and expanded in 2011 creating an open floor plan with excellent flow throughout. Offering over 3000 square feet, this home offers a total of 4 bedrooms and 3 ½ baths including a spacious master suite with walk-in closet and a desirable first floor guest suite. The first floor features a charming foyer, formal living room with gas fireplace, formal dining room and an eat-in kitchen with custom cabinetry, granite counters/island and stainless steel appliances – all open to a family room with coffered ceiling, exposed brick gas fireplace and doors to the slate patio. Bonus features include the finished basement rec room with half bath, replacement windows, large landscaped and irrigated corner lot – all within walking distance of the shops and restaurants at Libbie/Grove.
Location
State VA
County Richmond City
Community Glenburnie
Area 20 - Richmond
Direction Grove Avenue East to left on Seneca Road. Seneca Rd becomes Kingsbury Rd. Home is on the right.
Rooms
Basement Partial, Partially Finished, Walk-Out Access
Interior
Interior Features Beamed Ceilings, Wet Bar, Bookcases, Built-in Features, Bedroom on Main Level, Ceiling Fan(s), Cathedral Ceiling(s), Separate/Formal Dining Room, French Door(s)/Atrium Door(s), Granite Counters, Kitchen Island, Pantry, Recessed Lighting, Walk-In Closet(s)
Heating Electric, Forced Air, Heat Pump, Natural Gas, Zoned
Cooling Gas, Heat Pump, Zoned
Flooring Ceramic Tile, Partially Carpeted, Wood
Fireplaces Number 3
Fireplaces Type Gas
Fireplace Yes
Appliance Dishwasher, Electric Cooking, Gas Water Heater, Instant Hot Water, Microwave, Oven, Refrigerator, Smooth Cooktop, Wine Cooler
Exterior
Exterior Feature Sprinkler/Irrigation, Porch, Storage, Shed, Paved Driveway
Fence Back Yard, Partial, Fenced
Pool None
Porch Front Porch, Patio, Porch
Garage No
Building
Lot Description Landscaped, Level
Story 2
Sewer Public Sewer
Water Public
Architectural Style Cape Cod, Two Story
Level or Stories Two
Structure Type Brick,Frame,HardiPlank Type,Plaster
New Construction No
Construction Status Renovated
Schools
Elementary Schools Munford
Middle Schools Albert Hill
High Schools Thomas Jefferson
Others
Tax ID W020-0117-006
Ownership Individuals
Security Features Security System
Financing Cash
Read Less

Bought with Joyner Fine Properties




