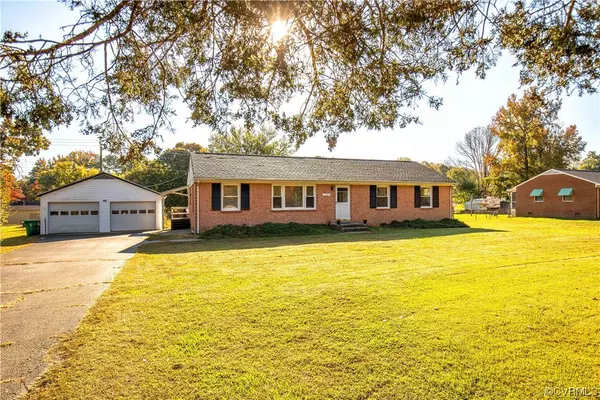For more information regarding the value of a property, please contact us for a free consultation.
11221 Winterpock RD Chesterfield, VA 23838
Want to know what your home might be worth? Contact us for a FREE valuation!

Our team is ready to help you sell your home for the highest possible price ASAP
Key Details
Sold Price $345,000
Property Type Single Family Home
Sub Type Single Family Residence
Listing Status Sold
Purchase Type For Sale
Square Footage 1,956 sqft
Price per Sqft $176
Subdivision Physic Hill
MLS Listing ID 2325723
Sold Date 12/08/23
Style Ranch
Bedrooms 3
Full Baths 2
Construction Status Actual
HOA Y/N No
Year Built 1972
Annual Tax Amount $2,521
Tax Year 2023
Lot Size 0.561 Acres
Acres 0.561
Property Sub-Type Single Family Residence
Property Description
Nearly 2000 sq foot brick rancher located in the Physic Hill community. Enjoy the ease of 1 level living with 3 bedrooms, 2 full baths, family, living and dining rooms, beautiful sunroom and potential office space. Hardwood flooring throughout most rooms. The 1/2+ acre level lot offers generously sized front yard and fenced backyard. Enjoy morning coffee or an afternoon beverage on the large covered rear deck. The 29' x 24' detached 2 car garage provides plenty of room for vehicles as well as workspace and additional attached shed/storage. HVAC compressor is 2 years young.
Location
State VA
County Chesterfield
Community Physic Hill
Area 54 - Chesterfield
Rooms
Basement Crawl Space
Interior
Interior Features Bedroom on Main Level, Separate/Formal Dining Room, Fireplace, Main Level Primary
Heating Baseboard, Oil
Cooling Central Air
Flooring Partially Carpeted, Vinyl, Wood
Fireplaces Number 1
Fireplaces Type Decorative, Masonry
Fireplace Yes
Appliance Dishwasher, Electric Water Heater
Exterior
Exterior Feature Deck, Storage, Shed, Paved Driveway
Parking Features Detached
Garage Spaces 2.0
Fence Back Yard, Fenced
Pool None
Roof Type Shingle
Topography Level
Porch Rear Porch, Deck
Garage Yes
Building
Lot Description Cleared, Level
Story 1
Sewer Septic Tank
Water Public
Architectural Style Ranch
Level or Stories One
Additional Building Garage(s), Shed(s), Storage
Structure Type Brick,Drywall,Frame
New Construction No
Construction Status Actual
Schools
Elementary Schools Grange Hall
Middle Schools Bailey Bridge
High Schools Manchester
Others
Tax ID 720-65-46-02-300-000
Ownership Individuals
Financing FHA
Read Less

Bought with Hometown Realty
GET MORE INFORMATION





