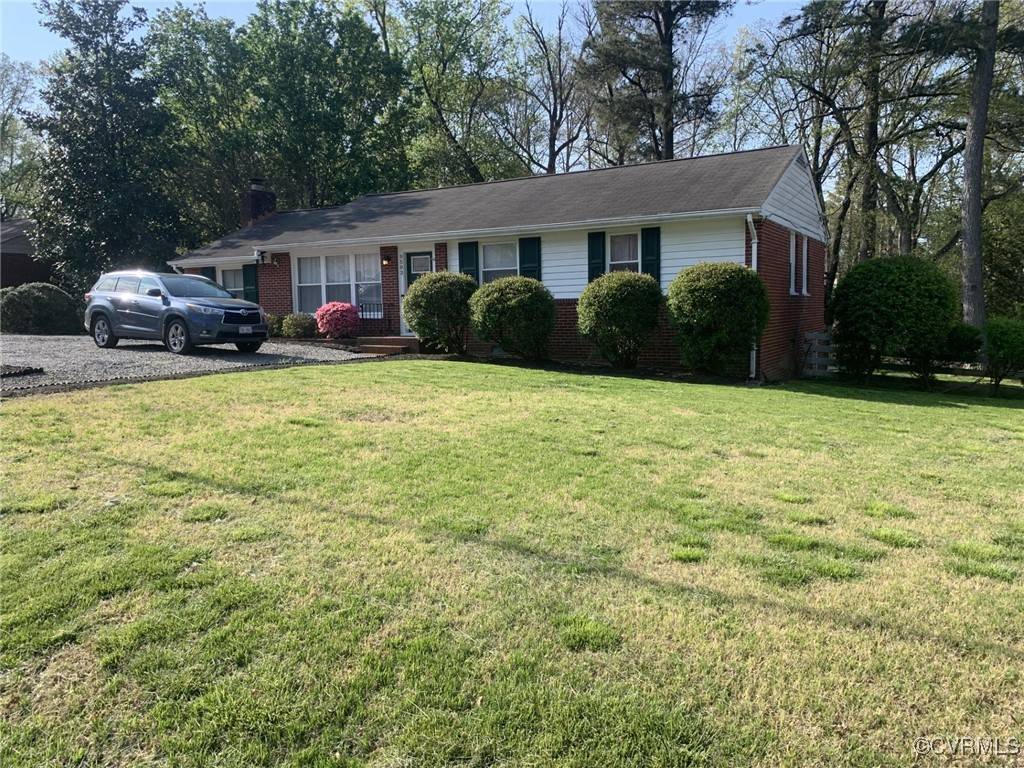For more information regarding the value of a property, please contact us for a free consultation.
9503 Bonnie Dale RD Henrico, VA 23229
Want to know what your home might be worth? Contact us for a FREE valuation!

Our team is ready to help you sell your home for the highest possible price ASAP
Key Details
Sold Price $414,515
Property Type Single Family Home
Sub Type Single Family Residence
Listing Status Sold
Purchase Type For Sale
Square Footage 1,456 sqft
Price per Sqft $284
Subdivision Roxbury
MLS Listing ID 2512315
Sold Date 06/20/25
Style Ranch
Bedrooms 3
Full Baths 2
Construction Status Approximate
HOA Y/N No
Abv Grd Liv Area 1,456
Year Built 1957
Annual Tax Amount $2,720
Tax Year 2024
Lot Size 0.339 Acres
Acres 0.339
Property Sub-Type Single Family Residence
Property Description
Beautifully remodeled 3 bedroom 2 bath brick ranch with extras galore. Completely remodeled in 2019, and still looks new. All New Kitchen with granite counters, white cabinets, stainless steel range, dishwasher, microwave, refrigerator, dual basin sink with sprayer faucet, ceramic tile floors and countertop backsplash, overhead light. Refinished wood floors in Living, Dining, hallway, 3 bedrooms. Window World replacement windows throughout. All New Bathrooms with new tub & shower, tile floors, vanities, mirrors, exhaust fans and toilets. Sunken Family Room with New Luxury Vinyl Plank flooring, ornamental fireplace, 2 windows and access to utility room. Large utility room with shelving and space for freezer, second frig, etc. & exterior door to driveway. Fresh Paint throughout interior. Newly added large gravel driveway. Huge, Fully Fenced rear yard. 23' x 14' Screened Porch with New Ceiling Fan. Gas Heat with Central Air and New Rinnai Tankless Water Heater. Agent related to owner.
Location
State VA
County Henrico
Community Roxbury
Area 22 - Henrico
Direction Parham to Lawndell to left on Bonnie Dale. Property on the left
Rooms
Basement Crawl Space
Interior
Interior Features Bedroom on Main Level
Heating Forced Air, Natural Gas
Cooling Central Air
Flooring Wood
Fireplaces Number 1
Fireplaces Type Masonry
Fireplace Yes
Appliance Dishwasher, Refrigerator, Tankless Water Heater
Exterior
Fence Back Yard, Fenced, Wood
Pool None
Roof Type Composition
Porch Rear Porch, Screened
Garage No
Building
Story 1
Sewer Public Sewer
Water Public
Architectural Style Ranch
Level or Stories One
Structure Type Brick
New Construction No
Construction Status Approximate
Schools
Elementary Schools Jackson Davis
Middle Schools Quioccasin
High Schools Tucker
Others
Tax ID 752-751-3772
Ownership Individuals
Financing Cash
Read Less

Bought with RE/MAX Commonwealth




