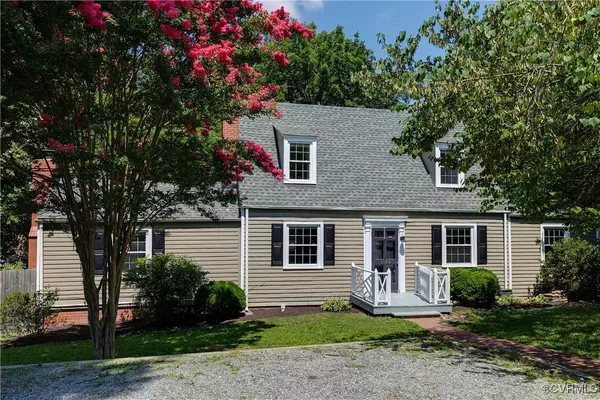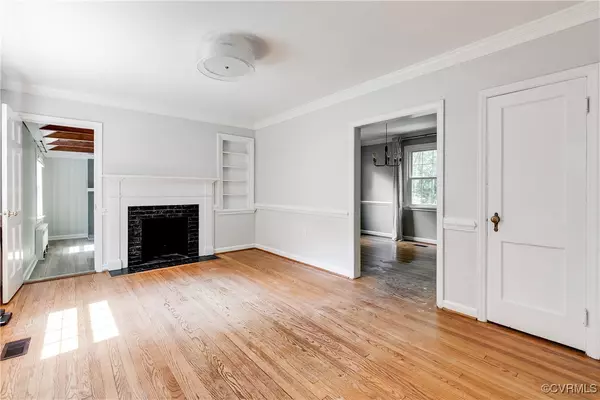For more information regarding the value of a property, please contact us for a free consultation.
1104 Hill CIR Henrico, VA 23229
Want to know what your home might be worth? Contact us for a FREE valuation!

Our team is ready to help you sell your home for the highest possible price ASAP
Key Details
Sold Price $475,000
Property Type Single Family Home
Sub Type Single Family Residence
Listing Status Sold
Purchase Type For Sale
Square Footage 1,694 sqft
Price per Sqft $280
Subdivision North Rollingwood
MLS Listing ID 2520415
Sold Date 09/15/25
Style Cape Cod
Bedrooms 3
Full Baths 2
Half Baths 1
Construction Status Actual
HOA Y/N No
Abv Grd Liv Area 1,694
Year Built 1942
Annual Tax Amount $3,494
Tax Year 2024
Lot Size 0.253 Acres
Acres 0.2527
Property Sub-Type Single Family Residence
Property Description
Charming Cape Cod tucked on a peaceful cul-de-sac in the Tuckahoe/Freeman school district. The bright living room features hardwoods, built-in shelves, and a wood-burning fireplace. A vaulted family room with timber beams, second fireplace, and new flooring (2021) offers great flex space. First-floor primary suite with private bath and three closets. The kitchen has granite counters and flows into a sunny dining room. A mudroom/laundry with newer washer/dryer (2021), pantry, and half bath leads to a pergola-covered deck, patio, and fire pit—perfect for entertaining. Upstairs are two more bedrooms, a full bath, and extra storage. Major updates: roof (2021), windows (2021), newer sump pump and water heater (2019). This home has heart, updates, and an unbeatable location—ready for its next chapter!
Location
State VA
County Henrico
Community North Rollingwood
Area 22 - Henrico
Direction Patterson Ave to Foxcroft Rd to Hillview Ave to Hill Circle.
Rooms
Basement Crawl Space, Sump Pump
Interior
Interior Features Beamed Ceilings, Bookcases, Built-in Features, Bedroom on Main Level, Ceiling Fan(s), Dining Area, Eat-in Kitchen, Fireplace, Granite Counters, Bath in Primary Bedroom, Pantry
Heating Electric, Heat Pump
Cooling Central Air
Flooring Tile, Vinyl, Wood
Fireplaces Number 2
Fireplaces Type Masonry, Wood Burning
Fireplace Yes
Appliance Dryer, Dishwasher, Electric Water Heater, Disposal, Microwave, Oven, Refrigerator, Stove, Washer
Laundry Washer Hookup, Dryer Hookup
Exterior
Fence Fenced, Privacy
Pool None
Roof Type Composition,Shingle
Porch Deck, Patio
Garage No
Building
Lot Description Cul-De-Sac
Sewer Public Sewer
Water Public
Architectural Style Cape Cod
Level or Stories One and One Half
Structure Type Cedar,Frame,Plaster,Wood Siding
New Construction No
Construction Status Actual
Schools
Elementary Schools Tuckahoe
Middle Schools Tuckahoe
High Schools Freeman
Others
Tax ID 759-741-8668
Ownership Individuals
Financing Conventional
Read Less

Bought with Shaheen Ruth Martin & Fonville
GET MORE INFORMATION





