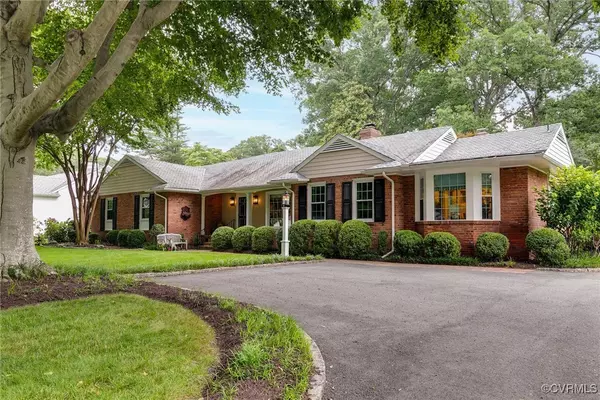For more information regarding the value of a property, please contact us for a free consultation.
7 Ralston RD Henrico, VA 23229
Want to know what your home might be worth? Contact us for a FREE valuation!

Our team is ready to help you sell your home for the highest possible price ASAP
Key Details
Sold Price $1,450,000
Property Type Single Family Home
Sub Type Single Family Residence
Listing Status Sold
Purchase Type For Sale
Square Footage 3,436 sqft
Price per Sqft $422
Subdivision River Road Hills
MLS Listing ID 2518164
Sold Date 09/16/25
Style Ranch
Bedrooms 4
Full Baths 3
Half Baths 1
Construction Status Actual
HOA Y/N No
Abv Grd Liv Area 3,436
Year Built 1958
Annual Tax Amount $8,296
Tax Year 2024
Lot Size 0.555 Acres
Acres 0.5549
Property Sub-Type Single Family Residence
Property Description
This expansive brick and slate ranch offers over 3,400 sq ft of beautifully appointed living space, perfectly situated on a spacious half-acre+ lot. Featuring wide doorways, coffered ceilings, and elegant hardwood floors, moldings, and built-ins throughout, this home blends classic charm with modern convenience. A welcoming foyer with stone flooring, decorative railing, and a large bay window makes a striking first impression. The grand living room showcases a gas fireplace and French doors leading to a rear patio—ideal for indoor-outdoor entertaining—while the formal dining room provides the perfect space for gatherings. The chef's kitchen is a standout with quartz countertops, a center island, stainless steel appliances, and a cheerful seating area flooded with natural light. Nearby cozy family room features a wall of windows overlooking the serene backyard. The incredible primary suite is a true retreat, boasting a cathedral ceiling, wall of windows, plush carpet, recessed lighting, French doors, four closets, and a luxurious en-suite bath with separate vanities, a walk-in shower, and a soaking tub. An office (which could easily convert to a 4th bedroom) completes the private wing. The two additional bedrooms each offer dedicated hall baths for ultimate convenience. Additional highlights include a versatile laundry/wine room with a sink and wine cooler, and a garden/mudroom perfect for hobbies or extra storage. Outside, enjoy the manicured gardens from the expansive rear patio—ideal for relaxing or entertaining. Come experience the best of one-floor living in this highly sought-after River Road neighborhood!
Location
State VA
County Henrico
Community River Road Hills
Area 22 - Henrico
Direction River Road to Ralston Road
Rooms
Basement Crawl Space
Interior
Interior Features Bookcases, Built-in Features, Bedroom on Main Level, Bay Window, Ceiling Fan(s), Cathedral Ceiling(s), Separate/Formal Dining Room, French Door(s)/Atrium Door(s), Fireplace, Granite Counters, Kitchen Island, Main Level Primary, Recessed Lighting
Heating Electric, Forced Air, Floor Furnace, Heat Pump, Natural Gas
Cooling Central Air
Flooring Carpet, Ceramic Tile, Wood
Fireplaces Number 1
Fireplaces Type Gas
Fireplace Yes
Appliance Cooktop, Double Oven, Dryer, Dishwasher, Gas Cooking, Disposal, Gas Water Heater, Microwave, Range, Refrigerator, Washer
Exterior
Exterior Feature Sprinkler/Irrigation, Lighting, Storage, Shed, Paved Driveway
Fence Back Yard, Fenced, Partial
Pool None
Roof Type Slate
Topography Level
Porch Rear Porch, Front Porch, Patio
Garage No
Building
Lot Description Landscaped, Level
Story 1
Sewer Public Sewer
Water Public
Architectural Style Ranch
Level or Stories One
Structure Type Brick,Block,HardiPlank Type
New Construction No
Construction Status Actual
Schools
Elementary Schools Tuckahoe
Middle Schools Tuckahoe
High Schools Freeman
Others
Tax ID 756-733-2401
Ownership Individuals
Security Features Smoke Detector(s)
Financing Conventional
Read Less

Bought with Long & Foster REALTORS
GET MORE INFORMATION





